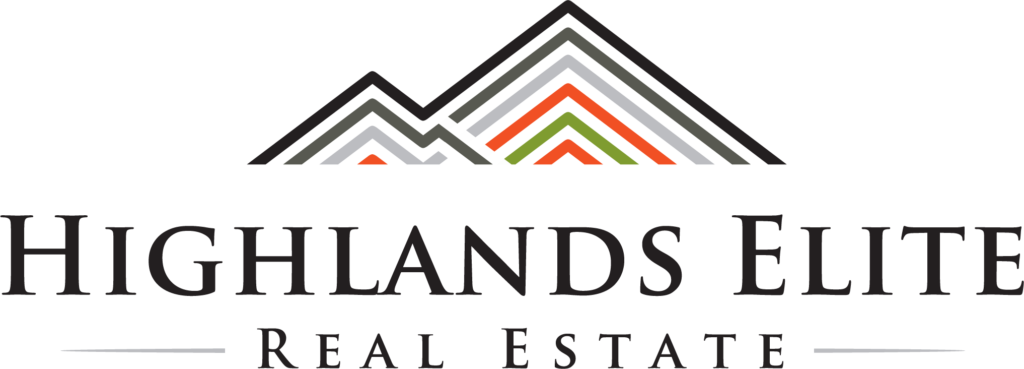|
Refreshed home and ready for its new owners. You have main level living with an open concept floor plan and two primary suites. The kitchen provides newer ss appliances and a large island that can seat six. Your dining area opens up to your living room + a gas fireplace with access to your sunroom. Updates include paint, fixtures, backsplash + granite countertops, hardware, and landscaping. Your first primary suite offers his and her closets, a double vanity, and a new tiled walk-in shower. The second primary suite offers a walk-in closet and a full bath, with the third bedroom making a perfect flex space. The sunroom is heated/cooled and connects to the fenced in patio area. White Plains offers a community pool area which is getting updated and to be complete by April + a new pavilion. There are also tennis courts, a clubhouse/restaurant, and a golf course. 13 month home warranty for peace of mind.
| DAYS ON MARKET | 30 | LAST UPDATED | 4/8/2024 |
|---|---|---|---|
| TRACT | White Plains Plantation | YEAR BUILT | 1995 |
| GARAGE SPACES | 2.0 | COUNTY | Putnam |
| STATUS | Sold | PROPERTY TYPE(S) | Single Family |
| ADDITIONAL DETAILS | |
| AIR | Ceiling Fan(s), Central Air |
|---|---|
| AIR CONDITIONING | Yes |
| APPLIANCES | Dishwasher, Dryer, Electric Oven, Electric Range, Electric Water Heater, Microwave, Refrigerator, Washer |
| BASEMENT | Crawl Space |
| CONSTRUCTION | Brick, Frame |
| FIREPLACE | Yes |
| GARAGE | Attached Garage, Yes |
| HEAT | Central, Electric |
| HOA DUES | 200|Annually |
| INTERIOR | Walk-In Closet(s) |
| LOT | 0.61 acre(s) |
| LOT DESCRIPTION | Wooded |
| LOT DIMENSIONS | See acreage. |
| PARKING | Concrete, Attached |
| SEWER | Septic Tank |
| STORIES | 1 |
| SUBDIVISION | White Plains Plantation |
| TAXES | 1501.74 |
| WATER ACCESS | City |
MORTGAGE CALCULATOR
TOTAL MONTHLY PAYMENT
0
P
I
*Estimate only
| SATELLITE VIEW |
We respect your online privacy and will never spam you. By submitting this form with your telephone number
you are consenting for BJ
Mann to contact you even if your name is on a Federal or State
"Do not call List".
Listed with Heather Skender-Newton, Skender-Newton Realty
© 2024 Upper Cumberland Board of Realtors. All rights reserved. Information deemed to be reliable but not guaranteed. The data relating to real estate for sale on this website comes from Upper Cumberland Board of Realtors.
This IDX solution is (c) Diverse Solutions 2024.
