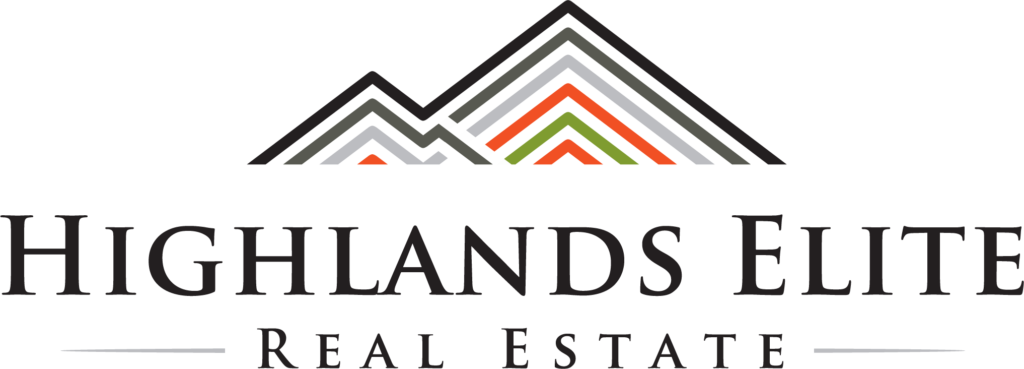|
Welcome home awaits you when you arrive, with an open floor plan with stacked stone fireplace, LVP plank floor thru out. Kitchen with shaker cabinets and quartz countertops everything at your fingertips, enjoy dinner on your open deck overlooking your fenced backyard. Spacious master bedroom with walk in shower & and walk in closet. 2 bedroom separated by the bath, spacious closets as well. 2 car attached garage, level to rolling yard and gutter guards, this home has lots of extra upgrades. Call to view today.
| DAYS ON MARKET | 37 | LAST UPDATED | 4/12/2024 |
|---|---|---|---|
| TRACT | None | YEAR BUILT | 2022 |
| GARAGE SPACES | 2.0 | COUNTY | Fentress |
| STATUS | Active | PROPERTY TYPE(S) | Single Family |
| PRICE HISTORY | |
| Prior to Apr 12, '24 | $309,900 |
|---|---|
| Apr 12, '24 - Today | $299,900 |
| ADDITIONAL DETAILS | |
| AIR | Ceiling Fan(s), Central Air |
|---|---|
| AIR CONDITIONING | Yes |
| APPLIANCES | Dishwasher, Electric Range, Electric Water Heater, Microwave |
| BASEMENT | Crawl Space |
| CONSTRUCTION | Frame, Vinyl Siding |
| FIREPLACE | Yes |
| GARAGE | Attached Garage, Yes |
| HEAT | Electric, Heat Pump |
| INTERIOR | Walk-In Closet(s) |
| LOT | 1.09 acre(s) |
| LOT DESCRIPTION | Wooded |
| LOT DIMENSIONS | see acreage |
| PARKING | Garage Door Opener, Attached |
| SEWER | Septic Tank |
| SUBDIVISION | None |
| TAXES | 705.27 |
| WATER | Public |
| WATER ACCESS | None |
MORTGAGE CALCULATOR
TOTAL MONTHLY PAYMENT
0
P
I
*Estimate only
| SATELLITE VIEW |
| / | |
We respect your online privacy and will never spam you. By submitting this form with your telephone number
you are consenting for BJ
Mann to contact you even if your name is on a Federal or State
"Do not call List".
Listed with Rhonda Darrow, Home Touch Realty LLC
© 2024 Upper Cumberland Board of Realtors. All rights reserved. Information deemed to be reliable but not guaranteed. The data relating to real estate for sale on this website comes from Upper Cumberland Board of Realtors.
This IDX solution is (c) Diverse Solutions 2024.
