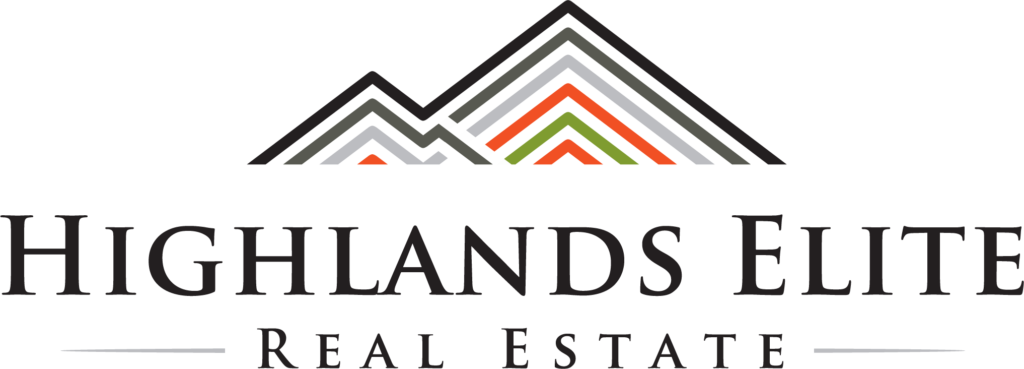|
''Welcome Home'' This completely remodeled 3401 sq ft, home, in the River Run Subdivision has been lovingly designed for simple elegant lifestyle. Walking into the double door entry you are greeted to high ceilings and a ton of natural light through the windows. Straight ahead is a receiving room turned into a music room for the existing owners. They say the acoustics is second to none. To the left is a dining area converted into a library space. Flowing from there is an open concept kitchen/dining/family room space overlooking a country setting through the over large windows. The Master Suite delights as you sweep through the bedroom area into a 'keeping' room with His and Her closets on either end. From there the Master Bath area has been stunningly planned out with a tiled shower and soak tub. There is an office off of the Kitchen area complete with access to a full guest bath area. It could easily be converted a a guest room area if desired for your needs. The landscaping has
| DAYS ON MARKET | 17 | LAST UPDATED | 5/1/2024 |
|---|---|---|---|
| TRACT | Other | YEAR BUILT | 1990 |
| GARAGE SPACES | 2.0 | COUNTY | Cumberland |
| STATUS | Active | PROPERTY TYPE(S) | Single Family |
| PRICE HISTORY | |
| Prior to May 1, '24 | $700,000 |
|---|---|
| May 1, '24 - Today | $679,900 |
| ADDITIONAL DETAILS | |
| AIR | Ceiling Fan(s), Central Air |
|---|---|
| AIR CONDITIONING | Yes |
| APPLIANCES | Dishwasher, Dryer, Electric Water Heater, Gas Range, Refrigerator, Washer |
| BASEMENT | Crawl Space |
| CONSTRUCTION | Frame, Stone, Wood Siding |
| FIREPLACE | Yes |
| GARAGE | Attached Garage, Yes |
| HEAT | Central, Heat Pump |
| HOA DUES | 250|Annually |
| INTERIOR | Central Vacuum, Walk-In Closet(s) |
| LOT DESCRIPTION | Wooded |
| LOT DIMENSIONS | 244x213 |
| PARKING | Concrete, Attached |
| SEWER | Public Sewer |
| STORIES | 1 |
| SUBDIVISION | Other |
| TAXES | 1311.21 |
| UTILITIES | Natural Gas Available |
| WATER | Public |
| WATER ACCESS | City of Crossville |
MORTGAGE CALCULATOR
TOTAL MONTHLY PAYMENT
0
P
I
*Estimate only
| SATELLITE VIEW |
| / | |
We respect your online privacy and will never spam you. By submitting this form with your telephone number
you are consenting for BJ
Mann to contact you even if your name is on a Federal or State
"Do not call List".
Listed with BJ Brown, Crye-leike Brown Realty
© 2024 Upper Cumberland Board of Realtors. All rights reserved. Information deemed to be reliable but not guaranteed. The data relating to real estate for sale on this website comes from Upper Cumberland Board of Realtors.
This IDX solution is (c) Diverse Solutions 2024.
