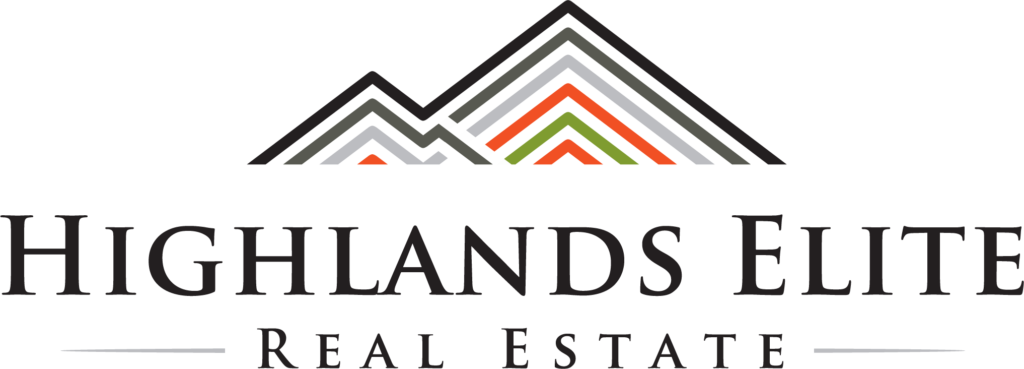|
Property includes 9+ secluded wooded and landscaped acres with a PHENOMENAL MOUNTAIN VIEW! This 3,229 sq ft 4BR, 4BA custom home includes 2 master suites, kitchen, dining room, formal living room, 2 dens, study, finished basement, 2 car garage, and a large utility barn. Lots of built-ins and unique features, just renovated with paint, granite countertops, carpet, and flooring. At the end of a private drive, this home is just 2 miles from Algood and 9 miles from Cookeville. Approximately 1/2 of the property is flat with mature oaks and hickories, a fruit orchard, and a landscaped front yard and lawn with large mature trees, dogwood and other decorative trees, and stone walkways and planters. This is a one of a kind MUST SEE property! 13 month home warranty for peace of mind. ADDITIONAL ACREAGE CAN BE PURCHASED!!
| DAYS ON MARKET | 12 | LAST UPDATED | 4/26/2024 |
|---|---|---|---|
| TRACT | None | YEAR BUILT | 1988 |
| GARAGE SPACES | 2.0 | COUNTY | Putnam |
| STATUS | Pending | PROPERTY TYPE(S) | Single Family |
| ADDITIONAL DETAILS | |
| AIR | Ceiling Fan(s), Central Air |
|---|---|
| AIR CONDITIONING | Yes |
| APPLIANCES | Dishwasher, Disposal, Electric Oven, Electric Range, Electric Water Heater, Microwave, Refrigerator |
| BASEMENT | Finished, Walk-Out Access, Yes |
| CONSTRUCTION | Frame, Wood Siding |
| FIREPLACE | Yes |
| GARAGE | Attached Garage, Yes |
| HEAT | Central, Electric |
| INTERIOR | Walk-In Closet(s) |
| LOT | 9.29 acre(s) |
| LOT DESCRIPTION | Wooded |
| LOT DIMENSIONS | See acreage. |
| PARKING | Attached |
| SEWER | Septic Tank |
| STORIES | 2 |
| SUBDIVISION | None |
| TAXES | 1779.84 |
| WATER | Public |
| WATER ACCESS | Public |
MORTGAGE CALCULATOR
TOTAL MONTHLY PAYMENT
0
P
I
*Estimate only
| SATELLITE VIEW |
| / | |
We respect your online privacy and will never spam you. By submitting this form with your telephone number
you are consenting for BJ
Mann to contact you even if your name is on a Federal or State
"Do not call List".
Listed with Heather Skender-Newton, Skender-Newton Realty
© 2024 Upper Cumberland Board of Realtors. All rights reserved. Information deemed to be reliable but not guaranteed. The data relating to real estate for sale on this website comes from Upper Cumberland Board of Realtors.
This IDX solution is (c) Diverse Solutions 2024.
